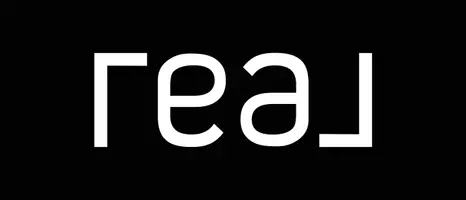34 James CT Tracy, CA 95376
3 Beds
3 Baths
1,554 SqFt
UPDATED:
Key Details
Property Type Single Family Home
Sub Type Single Family Residence
Listing Status Active
Purchase Type For Sale
Square Footage 1,554 sqft
Price per Sqft $427
Subdivision Victoria Park
MLS Listing ID 225061690
Bedrooms 3
Full Baths 3
HOA Y/N No
Originating Board MLS Metrolist
Year Built 1992
Lot Size 4,700 Sqft
Acres 0.1079
Lot Dimensions 4700
Property Sub-Type Single Family Residence
Property Description
Location
State CA
County San Joaquin
Area 20601
Direction S Central Ave. east on Charles, south on Andrew, west on James....home sits on south/left side of street in the court.
Rooms
Guest Accommodations No
Master Bathroom Closet, Shower Stall(s), Tile, Walk-In Closet, Window
Living Room Cathedral/Vaulted
Dining Room Dining Bar, Space in Kitchen
Kitchen Breakfast Area, Pantry Cabinet, Island, Stone Counter
Interior
Interior Features Cathedral Ceiling
Heating Central, Fireplace(s), Gas
Cooling Ceiling Fan(s), Central
Flooring Carpet, Tile, Vinyl
Fireplaces Number 1
Fireplaces Type Living Room, Gas Log
Window Features Dual Pane Partial,Window Coverings,Window Screens
Appliance Built-In Electric Oven, Free Standing Refrigerator, Gas Water Heater, Dishwasher, Disposal, Microwave, Electric Cook Top
Laundry Cabinets, Dryer Included, Sink, Washer Included, In Garage, See Remarks
Exterior
Exterior Feature BBQ Built-In
Parking Features Attached, Size Limited, Garage Door Opener, Garage Facing Front, See Remarks
Garage Spaces 1.0
Fence Fenced, Wood
Utilities Available Public, Natural Gas Available
Roof Type Tile
Topography Level
Street Surface Asphalt
Porch Front Porch, Uncovered Patio
Private Pool No
Building
Lot Description Auto Sprinkler F&R, Court, Shape Regular, Grass Artificial, Landscape Front
Story 2
Foundation Slab
Sewer In & Connected, Public Sewer
Water Public
Architectural Style Contemporary
Level or Stories Two
Schools
Elementary Schools Tracy Unified
Middle Schools Tracy Unified
High Schools Tracy Unified
School District San Joaquin
Others
Senior Community No
Tax ID 246-270-37
Special Listing Condition None
Pets Allowed Yes







