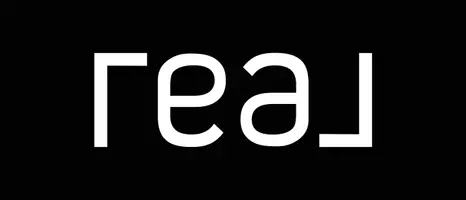$610,000
$585,000
4.3%For more information regarding the value of a property, please contact us for a free consultation.
1124 Lochbrae RD Sacramento, CA 95815
3 Beds
2 Baths
1,562 SqFt
Key Details
Sold Price $610,000
Property Type Single Family Home
Sub Type Single Family Residence
Listing Status Sold
Purchase Type For Sale
Square Footage 1,562 sqft
Price per Sqft $390
Subdivision Woodlake
MLS Listing ID 225032939
Sold Date 05/09/25
Bedrooms 3
Full Baths 2
HOA Y/N No
Year Built 1940
Lot Size 7,405 Sqft
Acres 0.17
Property Sub-Type Single Family Residence
Source MLS Metrolist
Property Description
Welcome to this beautiful 3-bedroom, 2-bath home nestled in the highly sought-after Woodlake community of North Sacramento. Offering 1562 square feet of living space, this home seamlessly blends comfort, style and convenience. Step inside to discover this home was lovingly cared for. The layout flows effortlessly, and the recently updated kitchen features ample cabinetry, modern appliances and a fabulous walk-in pantry. The spacious primary suite provides a peaceful retreat with en-suite, while two additional bedrooms offer flexibility for family, guests or a home office. Outside, the backyard is perfect for relaxing or entertaining, with a patio area, spa, outdoor kitchen and plenty of space for gardening or play. The Woodlake neighborhood is known for its tree-lined streets, dog-friendly community parks, easy access to downtown Sacramento, shopping, dining and major freeways. Don't miss this opportunity to own a home in one of Sacramento's most charming and centrally located communities!
Location
State CA
County Sacramento
Area 10815
Direction From SR-160/Downtown, Exit Canterbury Rd and turn left onto Canterbury. Left onto Southgate. Then left on Lochbrae Rd. House will be on the left-hand side of the street.
Rooms
Family Room Sunken
Guest Accommodations No
Master Bathroom Closet, Shower Stall(s), Double Sinks, Tile, Walk-In Closet, Quartz, Window
Master Bedroom Closet, Walk-In Closet
Living Room Great Room
Dining Room Dining/Living Combo
Kitchen Butlers Pantry, Pantry Closet, Quartz Counter, Slab Counter
Interior
Heating Central, Fireplace(s)
Cooling Ceiling Fan(s), Central, Whole House Fan
Flooring Carpet, Tile, Wood
Fireplaces Number 1
Fireplaces Type Brick, Wood Burning
Equipment Home Theater Equipment
Appliance Built-In BBQ, Free Standing Refrigerator, Built-In Gas Range, Built-In Refrigerator, Ice Maker, Dishwasher, Disposal, Microwave, Double Oven, Plumbed For Ice Maker, Self/Cont Clean Oven, Electric Cook Top, Tankless Water Heater
Laundry Cabinets, Dryer Included, Gas Hook-Up, Washer Included, Inside Room
Exterior
Exterior Feature BBQ Built-In, Kitchen
Parking Features Attached, Garage Door Opener, Garage Facing Front, Guest Parking Available
Garage Spaces 2.0
Fence Wood
Utilities Available Cable Connected, Public, Electric, Internet Available, Natural Gas Connected
View City
Roof Type Shingle,Metal
Topography Level
Porch Front Porch
Private Pool No
Building
Lot Description Auto Sprinkler F&R, Shape Regular, Landscape Back, Landscape Front, Low Maintenance
Story 1
Foundation Raised
Sewer Public Sewer
Water Public
Architectural Style Traditional
Level or Stories One
Schools
Elementary Schools Twin Rivers Unified
Middle Schools Twin Rivers Unified
High Schools Twin Rivers Unified
School District Sacramento
Others
Senior Community No
Tax ID 275-0215-007-0000
Special Listing Condition None
Pets Allowed Yes
Read Less
Want to know what your home might be worth? Contact us for a FREE valuation!

Our team is ready to help you sell your home for the highest possible price ASAP

Bought with Real Broker






