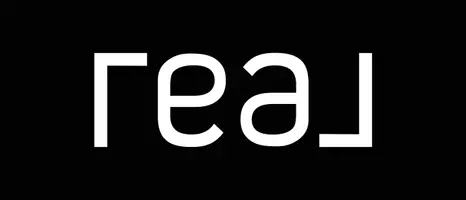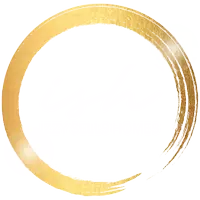$510,000
$489,000
4.3%For more information regarding the value of a property, please contact us for a free consultation.
3440 Stone River CIR Stockton, CA 95219
3 Beds
2 Baths
1,674 SqFt
Key Details
Sold Price $510,000
Property Type Single Family Home
Sub Type Single Family Residence
Listing Status Sold
Purchase Type For Sale
Square Footage 1,674 sqft
Price per Sqft $304
Subdivision Lincoln Village West
MLS Listing ID 225047981
Sold Date 05/14/25
Bedrooms 3
Full Baths 2
HOA Fees $54/qua
HOA Y/N Yes
Originating Board MLS Metrolist
Year Built 1974
Lot Size 7,475 Sqft
Acres 0.1716
Property Sub-Type Single Family Residence
Property Description
Welcome to this Charming-Wonderful single-story home offering 3 bedrooms, 2 full bathrooms, and 1674 sq.ft. of comfortable living space. Located in the highly sought-after Lincoln Village West neighborhood, this home features newer laminate flooring throughout, a bright & open living/dining area, and a cozy family room with a wood-burning fireplace - perfect for relaxing evenings. Step outside to a large, tree-lined backyard complete with a great patio area, ideal for entertaining guests or simply enjoying the peaceful surroundings. Conveniently located near schools, shopping, and easy access to Interstate 5. Enjoy the nearby community pool- just in time for summer. Don't miss this one!
Location
State CA
County San Joaquin
Area 20703
Direction Benjamin Holt west of of I5. Turn right (north) on to Cumberland Drive. Drive to the end (it turns into Stone River Drive when you cross Five Mile Drive), curve to the right around the bend and home is on the right.
Rooms
Guest Accommodations No
Master Bathroom Shower Stall(s)
Master Bedroom Closet
Living Room Other
Dining Room Dining/Family Combo, Dining/Living Combo
Kitchen Ceramic Counter, Kitchen/Family Combo
Interior
Heating Central
Cooling Central
Flooring Laminate, Tile
Fireplaces Number 1
Fireplaces Type Family Room, Wood Burning
Window Features Dual Pane Full
Appliance Free Standing Gas Range, Dishwasher, Disposal, Microwave, Free Standing Electric Oven
Laundry In Garage
Exterior
Parking Features Attached
Garage Spaces 2.0
Fence Back Yard
Pool Common Facility
Utilities Available Public
Amenities Available Pool
Roof Type Composition
Porch Uncovered Patio
Private Pool Yes
Building
Lot Description Auto Sprinkler F&R
Story 1
Foundation Slab
Sewer In & Connected
Water Public
Architectural Style Ranch
Schools
Elementary Schools Lincoln Unified
Middle Schools Lincoln Unified
High Schools Lincoln Unified
School District San Joaquin
Others
HOA Fee Include Pool
Senior Community No
Tax ID 100-020-19
Special Listing Condition None
Read Less
Want to know what your home might be worth? Contact us for a FREE valuation!

Our team is ready to help you sell your home for the highest possible price ASAP

Bought with Cornerstone Real Estate Group






