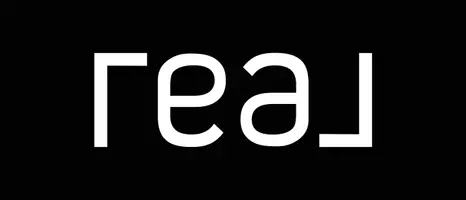$925,000
$925,000
For more information regarding the value of a property, please contact us for a free consultation.
143 Brookhaven DR Roseville, CA 95678
4 Beds
3 Baths
2,350 SqFt
Key Details
Sold Price $925,000
Property Type Single Family Home
Sub Type Single Family Residence
Listing Status Sold
Purchase Type For Sale
Square Footage 2,350 sqft
Price per Sqft $393
MLS Listing ID 225037023
Sold Date 05/24/25
Bedrooms 4
Full Baths 2
HOA Y/N No
Year Built 1997
Lot Size 0.276 Acres
Acres 0.2762
Property Sub-Type Single Family Residence
Source MLS Metrolist
Property Description
There are homes where life simply unfoldsand then there are homes like this, where memories are made and linger in the air like sunshine on a quiet morning. Lovingly cared for and thoughtfully remodeled, this Highland Reserve retreat blends timeless charm with modern comfort. The single-story layout flows effortlessly from the heart of the home to a private backyard oasis, complete with a sparkling pool and spaperfect for laid-back evenings, lively gatherings, or a little of both. Set on a generous lot with a three-car garage, there's room for everything from weekend projects to long-held treasures. And with its prime Roseville location, you'll enjoy the best of convenience without sacrificing peace and space. This isn't just a house. It's the next chapterwaiting to be written.
Location
State CA
County Placer
Area 12678
Direction GPS
Rooms
Family Room Great Room
Guest Accommodations No
Master Bathroom Shower Stall(s), Soaking Tub, Walk-In Closet, Radiant Heat
Master Bedroom Outside Access
Living Room Other
Dining Room Dining/Living Combo
Kitchen Breakfast Area, Pantry Closet, Stone Counter
Interior
Heating Central
Cooling Ceiling Fan(s), Central, Whole House Fan
Flooring Carpet, Tile, Wood
Fireplaces Number 1
Fireplaces Type Family Room, Gas Log
Window Features Dual Pane Full
Appliance Built-In Electric Oven, Gas Cook Top, Dishwasher, Microwave
Laundry Inside Area
Exterior
Parking Features Other
Garage Spaces 3.0
Fence Wood
Pool Built-In, On Lot, Pool/Spa Combo
Utilities Available Public
Roof Type Tile
Private Pool Yes
Building
Lot Description Auto Sprinkler F&R, Corner
Story 1
Foundation Slab
Sewer In & Connected, Public Sewer
Water Public
Schools
Elementary Schools Roseville City
Middle Schools Roseville City
High Schools Roseville Joint
School District Placer
Others
Senior Community No
Tax ID 363-100-018-000
Special Listing Condition None
Pets Allowed Yes
Read Less
Want to know what your home might be worth? Contact us for a FREE valuation!

Our team is ready to help you sell your home for the highest possible price ASAP

Bought with California Realty Partners






